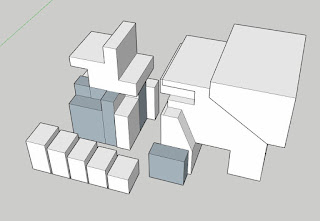I also attempted to complete a quick adjacency diagram, but only had time to do a small word based evaluation.
Adjacency Diagram
Lecture Theatre
Studio Spaces
Offices for Academic Staff
Offices for General Staff
Workshop
Computer Labs
Gallery
Research Space for Academic Staff
Meeting Rooms for Staff
Meeting Rooms for Students
Library
1 1- Library, Meeting room for students, gallery
2 2- Lecture theatre, studio, workshop, computer lab
3 3- Offices academic, offices general, meeting room
for staff , research space
I attempted to translate the plan to a section and use this to create my rooms, but as you can see I did not simplify the plan enough before attempting to merge them, and the resulting rooms weren't usable.




No comments:
Post a Comment