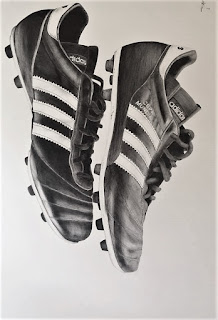1. The rectangular base compliments the road and lets the building fit into the urban environment,
2. The shape relates well to the axo. sketch, and
3. The pyramid is crucial to the symbolic relation to the theme technology
To expand on point 3; In Ancient Egypt the pyramids were built as stairways to the heavens and the gods, this symbolic meaning ties into the current progression of technological advancement, as mankind strives to elevate to god-like status through technological advancements.
































